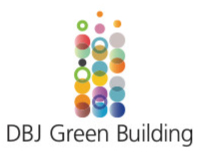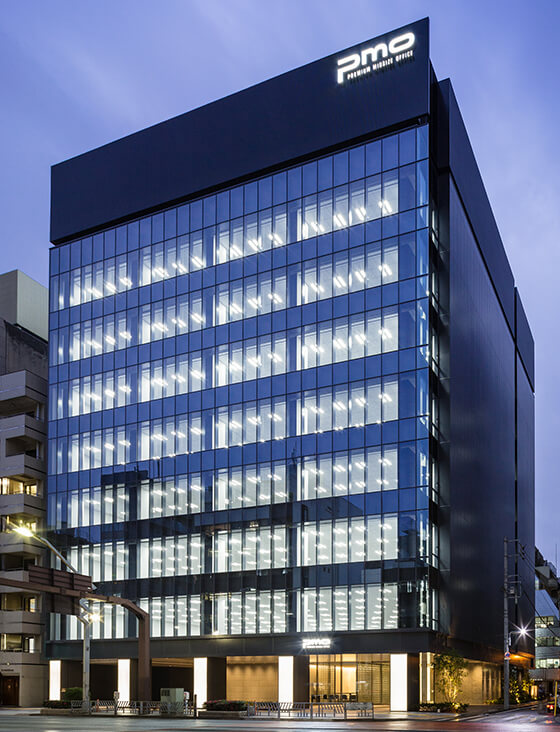
Akihabara, a terminal station served by five different lines, enabling
smooth
access to major cities. The area around the station, already known for
its
Electric Town, has seen rapid development and major growth, resulting in
an
array of office buildings and commercial facilites.
As well as
functioning as a buisiness hub, many eating and drinking establishments
have
opend in the area, making it even livelier.
PMO Akihabara Kita has
come
into being in this neighborhood, which continues to evolve and
experience
remarkable growth.
| Floor | Rental Area(Tsubo) | Ceiling height |
|---|---|---|
| 8F | 713.57㎡(215.85tsubo) | 2.8m |
| 7F | 713.57㎡(215.85tsubo) | 2.8m |
| 6F | 713.57㎡(215.85tsubo) | 2.8m |
| 5F | 713.57㎡(215.85tsubo) | 2.8m |
| 4F | 713.57㎡(215.85tsubo) | 2.8m |
| 3F | 713.57㎡(215.85tsubo) | 2.8m |
| 2F | 714.95㎡(216.27tsubo) | 2.8m |
| 1F | Entrance hall | 3.5m |
Total rental floor area 4,996.37㎡(1,511.37 tsubo)
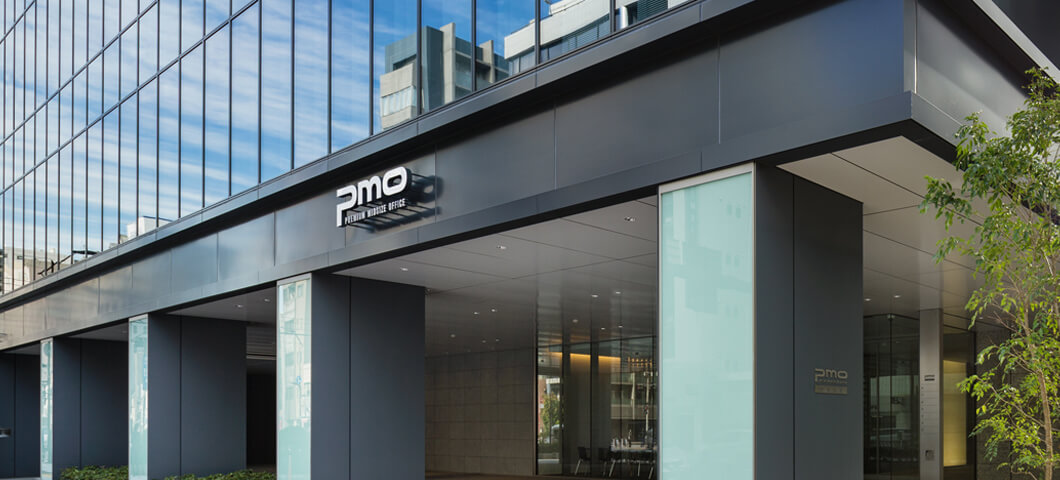
The piloti gives a sense of depth to the elegant entrance hall. In addition to the ceiling height of 3.5 meters, creating a feeling of opulence, the center of the hall hosts a lounge that can be used for meetings and as a refuge in times of disaster. An aroma originally blended for PMO also lends fragrance to the entire common space through the aroma air conditioning system.
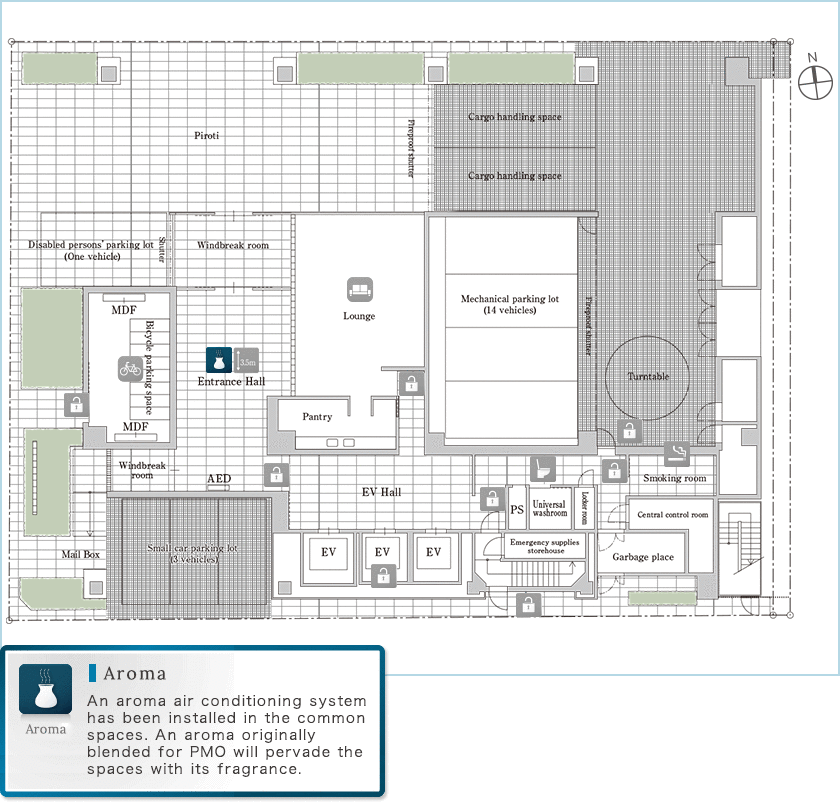
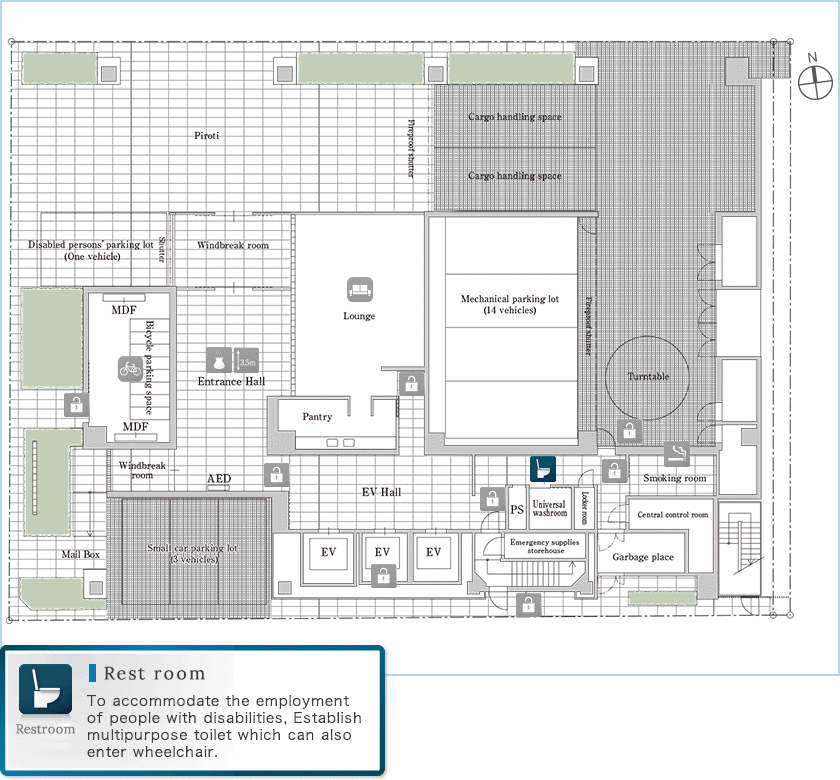
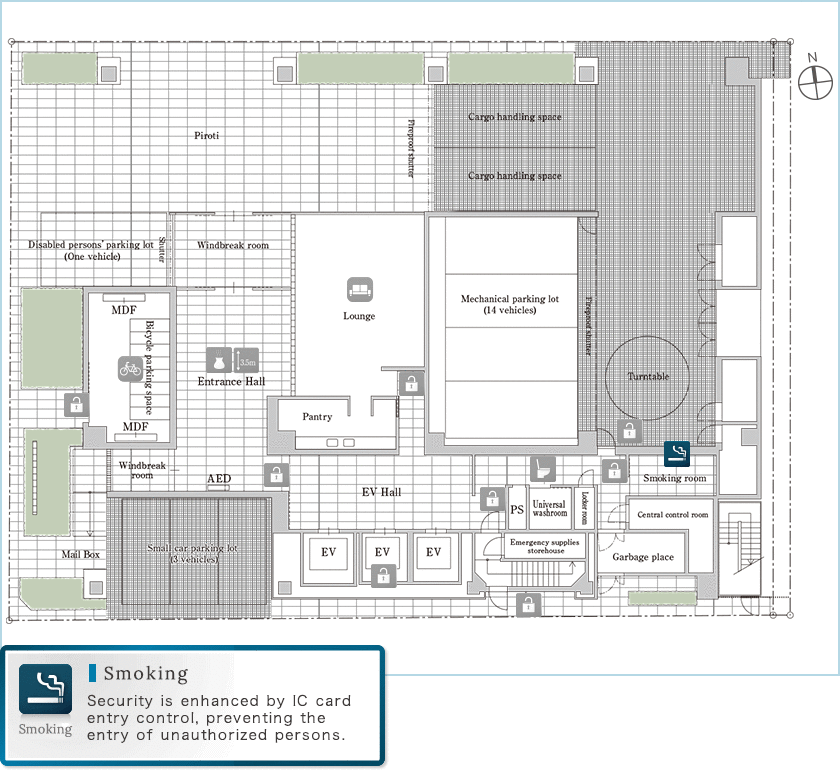
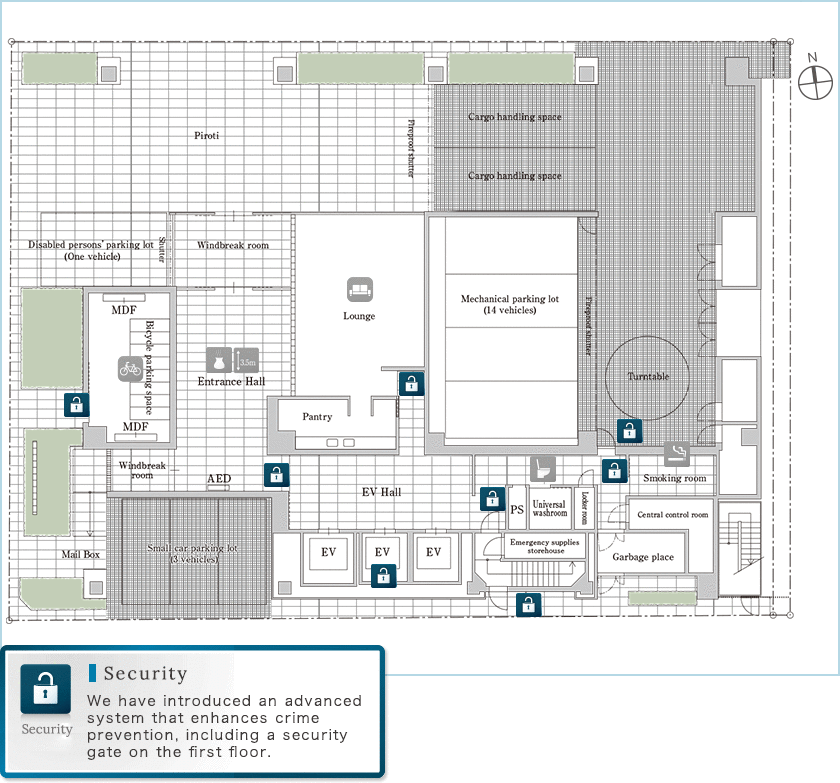
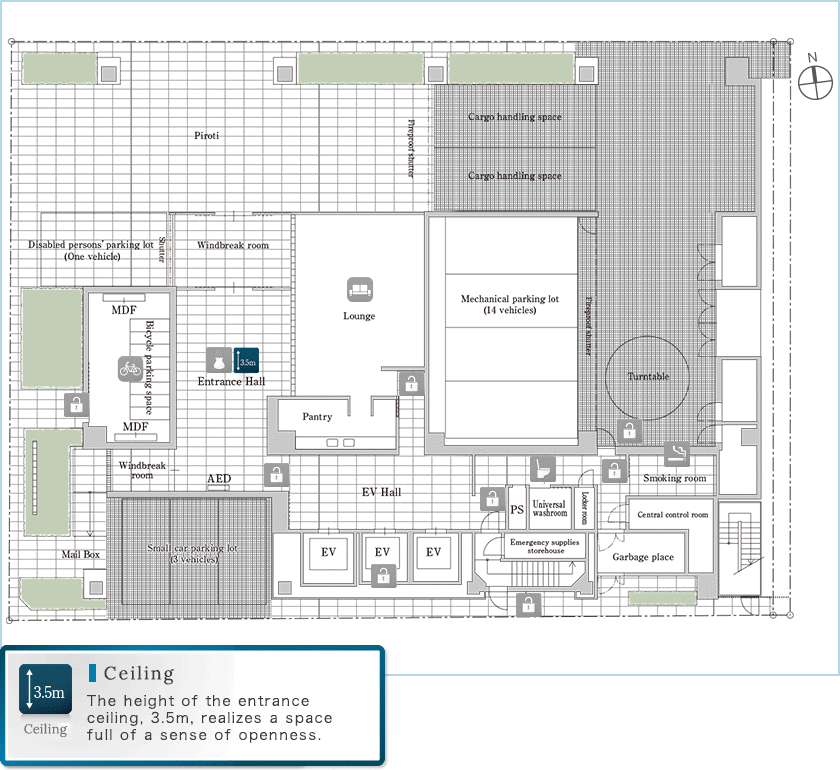
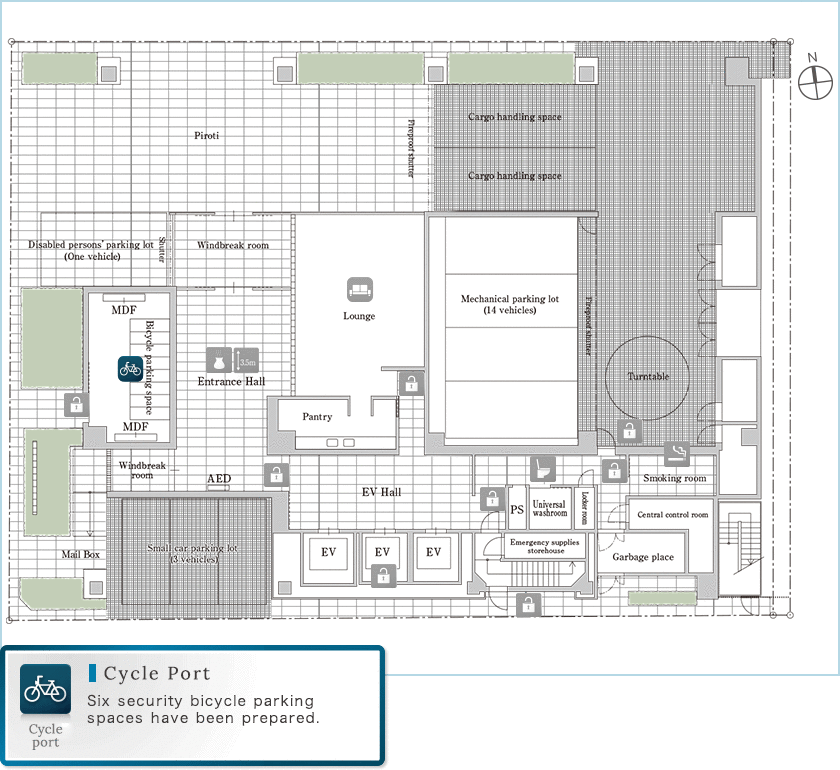
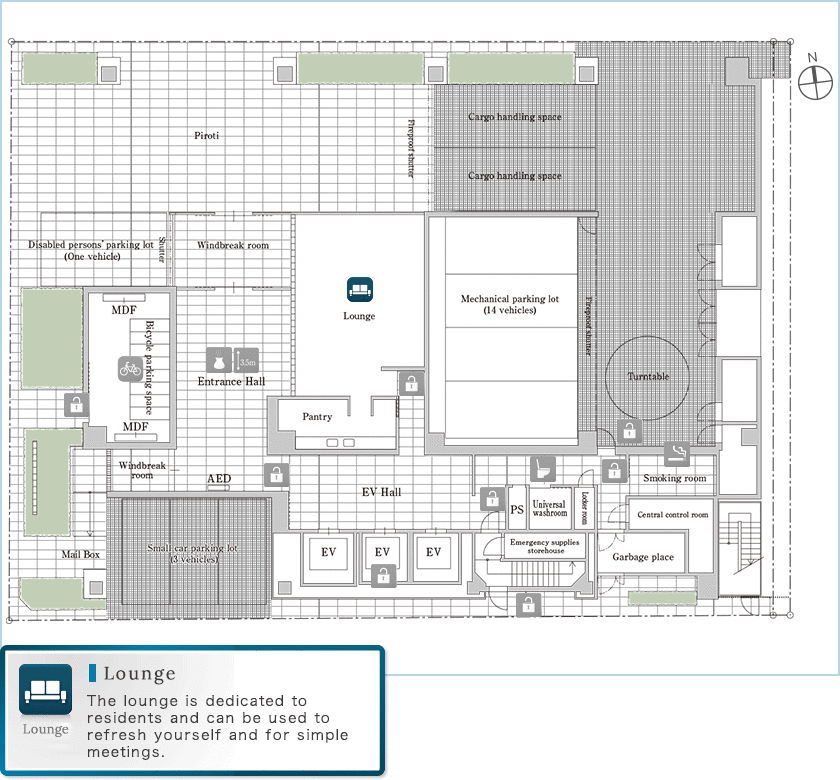
※The CG image of the completed building and floorplans have been prepared based on drawings at the planning stage, and therefore may differ slightly from the actual building. There may also be further changes in the future. Furthermore, the plants and trees do not indicate the situation in a specific season. In addition, trees and plants may not have grown as much as shown here when the building is completed. There may be changes in some of the trees and plants. Equipment, pipes, and raw materials have also been omitted or simplified.
2,800mm
Height100mm
60VA/㎡
(Can be increased to 75VA)
500kg/㎡
(Heavy duty zone 1,000kg/㎡)
Entirely glazed curtain walls impart a sense of brightness and openness to the rental offices. A multipurpose hall has been prepared for employees’ relaxation and other purposes. In addition, the floor design with pillars placed by the walls and individual air conditioning that can be used as 15 individual air-conditioned spaces allows for a high degree of freedom of layout.
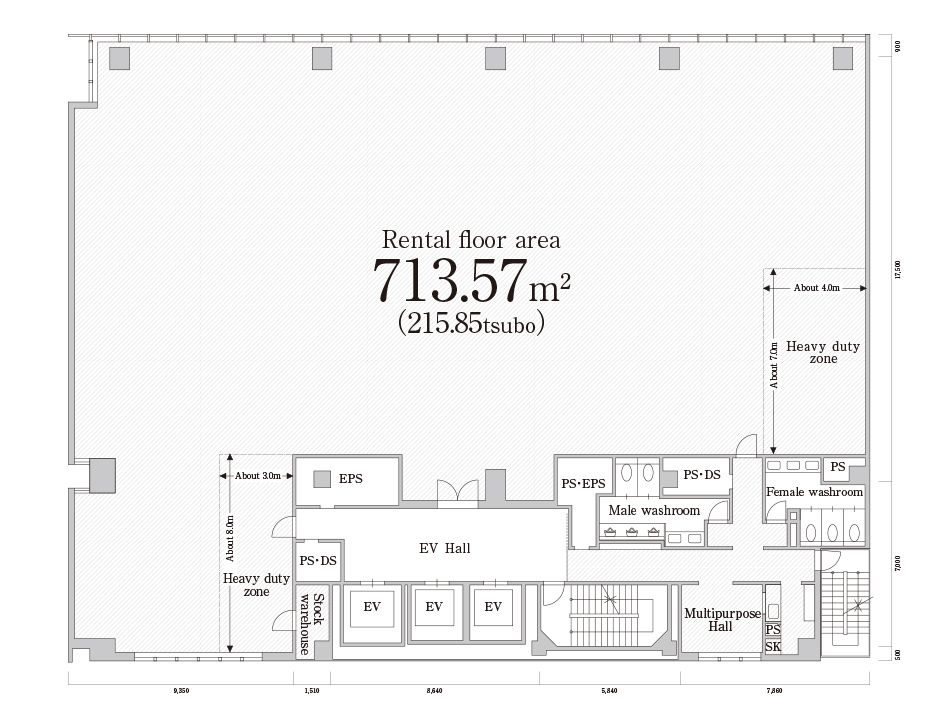
A space that can be utilized in both an open and closed manner. Since the space can also be converted to a single room, it has the potential to respond to various needs.(It becomes the construction B, and it will be subject to the restoration of the original state at the time of leaving.)
Pattern 1 (Conference room type)
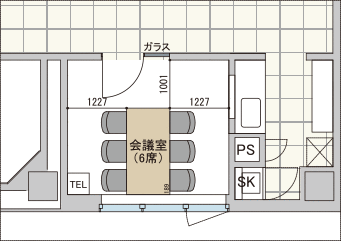
Pattern 2 (Changing room type)
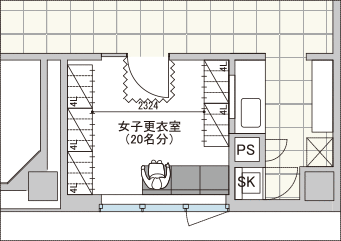
Pattern 3 (Meeding apace type)
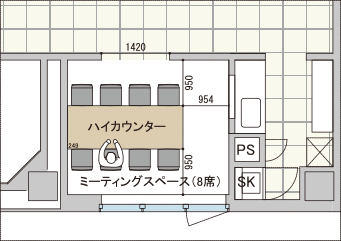
Pattern 4 (Warehouse type)
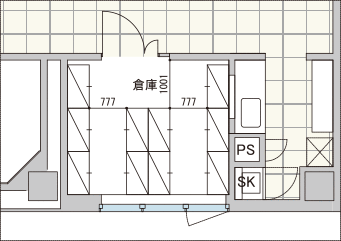
The elevator hall on each floor is designed as a place to greet guests. The space, which can be used as an entrance, is expansive and decorated to instill a calm atmosphere. The space is suitable as the face of the office, facilitating pleasant encounters.
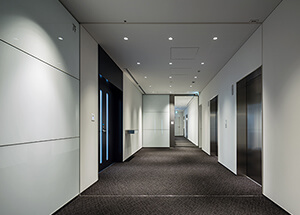 The
elevator hall of PMO Akihabara kita (December 2018)
The
elevator hall of PMO Akihabara kita (December 2018)
A space that can be utilized in both an open and closed manner. Since the space can also be converted to a single room, it has the potential to respond to various needs.
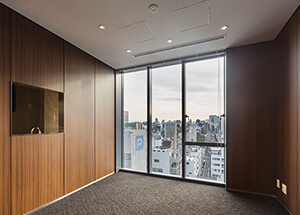 The
multi-purpose space of PMO Akihabara kita (December 2018)
The
multi-purpose space of PMO Akihabara kita (December 2018)
A large window with a height of 2.8m brings in natural light to make the office space bright and open. Moreover, adoption of a grid-type system ceiling makes for easier relocation of lights and addition or replacement of partitions.
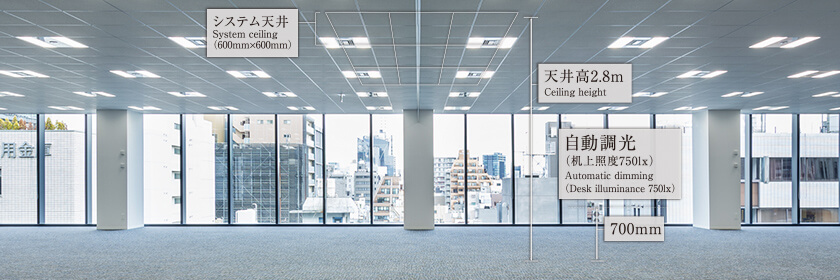
The rental office floor of PMO Akihabara kita (December 2018)
Switching between cooling and heating, as well as temperature setting, is possible for each finely divided zone. Comfort and energy savings can be realized through sophisticated
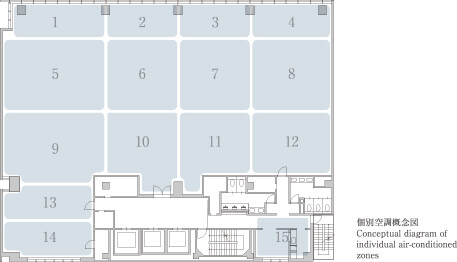
In the exclusive section, we have installed LED lighting, which has a longer life and lower power consumption compared to fluorescent lamps or incandescent light bulbs.

PMO Akihabara Kita will introduce an advanced security system in cooperation with a security company. A strict security system has been constructed not only to protect the safety of office workers, but also to enable them to work safely 24 hours a day throughout the year, with consideration for the protection of important corporate assets and customer information.
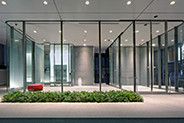
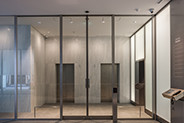
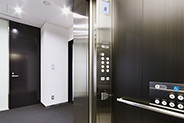
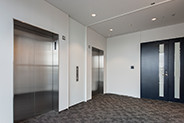
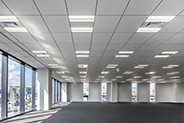
It is possible to set the elevator floor nonstop function (‘floor cut’ system) to on or off in advance, making it possible to respond to the needs of both corporations that have many visitors and companies that wish to raise the security level.
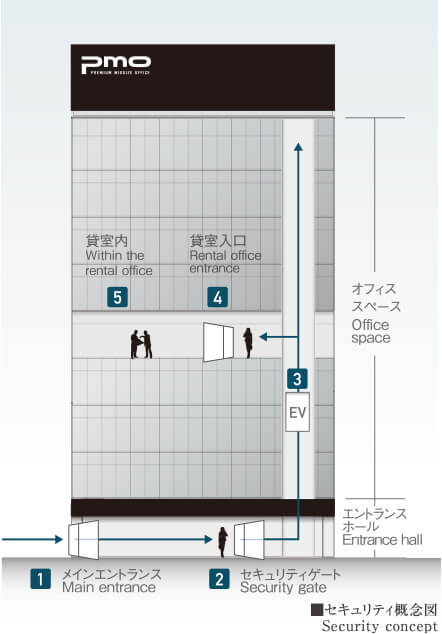
The “Type-I structure” is classified as “a facility that is specially required to be used as disaster countermeasure bases, such as government agencies, hospitals, fire departments, police stations, etc.,” and is based on the “general seismic planning standards for government buildings” established by the Public Buildings Association. A structure similar to the “Type-1 structure” has been adopted. The “Type I structure” indicates that the building has a strength of about 1.5 times the earthquake resistance standard prescribed by the Building Standards Act.
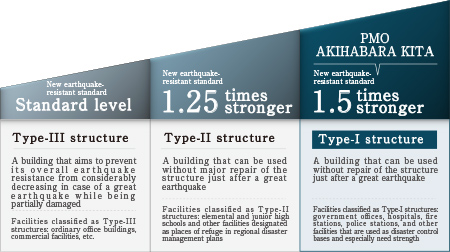
"PMO Akihabara Kita" adopts a two-line power supply system in order to secure reserve electric power in the event of a disaster or power outage. By making efforts to ensure a stable supply of electric power, we have set up a business environment that gives consideration to companies’ business continuity.
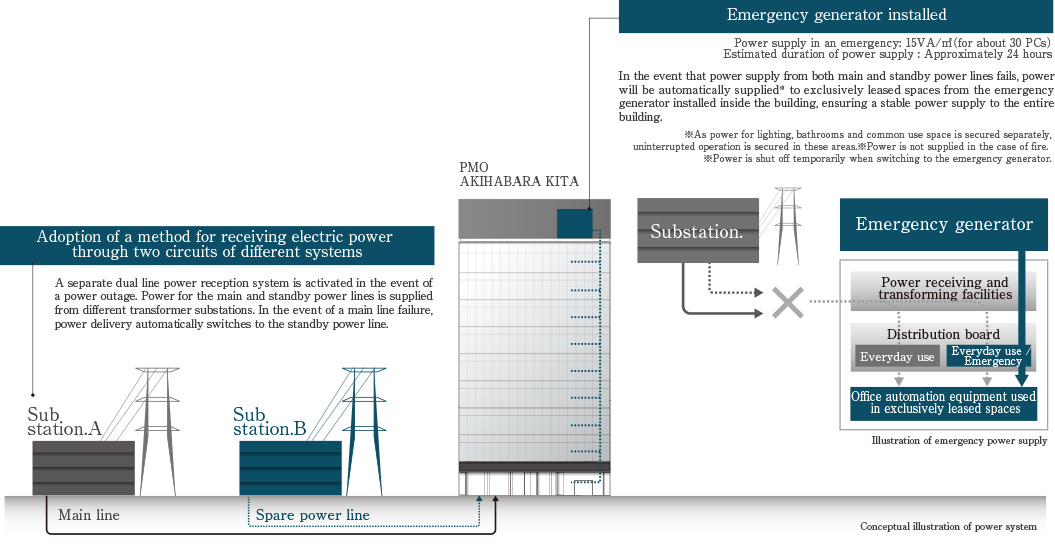
The “DBJ Green Building Certification,” issued by the Development Bank of Japan (DBJ), certifies real estate with outstanding environmental and social considerations. This certification will be acquired to demonstrate that the building gives sufficient “consideration for the environment and society.”
