
Nomura Real Estate Development
introduces premium,state-of-the-art,
and cost-efficient office space in Tokyo!
For the business learders and workers of today's competitive and diversified new age,we have created a premium,mid-sized category of office that unites and exploits functionality and space to inspire pride and confidence in your company for increased profitability and job satisfaction.
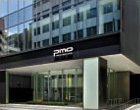 PMO pursues a variety of sophisticated
functions desirable for office space. Plan your
office space to tailor your business
characteristics and behavioral patterns, with
easy layout changes made possible by flexible
floor wiring.
PMO pursues a variety of sophisticated
functions desirable for office space. Plan your
office space to tailor your business
characteristics and behavioral patterns, with
easy layout changes made possible by flexible
floor wiring.
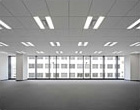 600mm×600mm square sections make it
possible to divide freely. Modules are
movable, so lighting and partition changes are
at your convenience.
600mm×600mm square sections make it
possible to divide freely. Modules are
movable, so lighting and partition changes are
at your convenience.
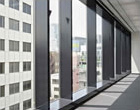 Workspaces are filled with bright, natural
light and are open-plan, with glass partitions.
The office is a place where businesspeople
spend most of the day, and PMO always aims
to create space that unites comfort and
rhythm.
Workspaces are filled with bright, natural
light and are open-plan, with glass partitions.
The office is a place where businesspeople
spend most of the day, and PMO always aims
to create space that unites comfort and
rhythm.
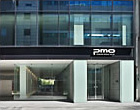 Enter and exit 24-houre a day with an IC card.
A secure environment is provided all year
round, whether you are working late or on
holiday periods.
Enter and exit 24-houre a day with an IC card.
A secure environment is provided all year
round, whether you are working late or on
holiday periods.
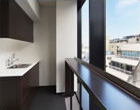 Open-plan refresh spaces are located the
pantry on each floor. Relax at the coffee
counter and water filter, or utilize the space
for lunch and small meetings in a more casual
manner.
Open-plan refresh spaces are located the
pantry on each floor. Relax at the coffee
counter and water filter, or utilize the space
for lunch and small meetings in a more casual
manner.
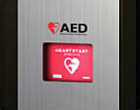 If anyone suffers a cardiac arrest, emergency
first aid treatment until the ambulance arrives
can make the difference between life and
death. PMO features an AED in the lobby to
protect human life.
If anyone suffers a cardiac arrest, emergency
first aid treatment until the ambulance arrives
can make the difference between life and
death. PMO features an AED in the lobby to
protect human life.
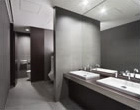 Design and comfort are paramount to space
people use frequently. Halogen lights in the
restrooms create a hotel-like, luxury
atmosphere, with spacious powder space and
sanitary bins women’s restrooms.
Design and comfort are paramount to space
people use frequently. Halogen lights in the
restrooms create a hotel-like, luxury
atmosphere, with spacious powder space and
sanitary bins women’s restrooms.
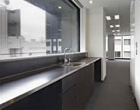 Contractors clean the amenity space every
day to maintain hygiene and comfort.
Amenities are replenished daily for the
convenience of all who use this area.
Contractors clean the amenity space every
day to maintain hygiene and comfort.
Amenities are replenished daily for the
convenience of all who use this area.
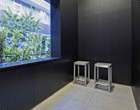 A smoking room is featured in the lobby to
reduce “cigarette scenery” in the vicinity of
the outdoor entrance. A fire sensor and a
security camera are installed in the smoking
room, entry to which requires an IC card to
keep outsiders away.
A smoking room is featured in the lobby to
reduce “cigarette scenery” in the vicinity of
the outdoor entrance. A fire sensor and a
security camera are installed in the smoking
room, entry to which requires an IC card to
keep outsiders away.
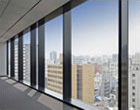 Adiabatic double glass provides
soundproofing and crime prevention. For
workers’ comfort, it lets in sunshine but
blocks out harmful ultraviolet and infrared
rays.Double glass also increases the efficiency
and lowers the costs of air conditions.
Adiabatic double glass provides
soundproofing and crime prevention. For
workers’ comfort, it lets in sunshine but
blocks out harmful ultraviolet and infrared
rays.Double glass also increases the efficiency
and lowers the costs of air conditions.
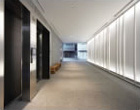 Efficient air conditioning with heat pump and
vapor pressure technology is featured in the
lobby – a place where a comfortable
temperature over a long period is important.
Efficient air conditioning lowers energy
consumption, which lessens the effects of
global warming by suppressing CO2
emissions.
Efficient air conditioning with heat pump and
vapor pressure technology is featured in the
lobby – a place where a comfortable
temperature over a long period is important.
Efficient air conditioning lowers energy
consumption, which lessens the effects of
global warming by suppressing CO2
emissions.
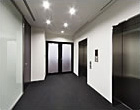 When the last employee leaves, the office
security system saves energy by automatically
switching off the floor lights, elevators and air
conditioner.
When the last employee leaves, the office
security system saves energy by automatically
switching off the floor lights, elevators and air
conditioner.
 A marriage of the future: Earth and building
design. Rooftop gardening has been
introduced to decrease the temperature of
office surroundings via the natural action of
trees. Rooftop gardens reduce noise pollution,
tenant costs, and are aesthetically beautiful.
(Available at some properties only)
A marriage of the future: Earth and building
design. Rooftop gardening has been
introduced to decrease the temperature of
office surroundings via the natural action of
trees. Rooftop gardens reduce noise pollution,
tenant costs, and are aesthetically beautiful.
(Available at some properties only)
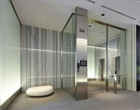 PMO pursues a variety of sophisticated
functions desirable for office space. Plan your
office space to tailor your business
characteristics and behavioral patterns, with
easy layout changes made possible by flexible
floor wiring.
PMO pursues a variety of sophisticated
functions desirable for office space. Plan your
office space to tailor your business
characteristics and behavioral patterns, with
easy layout changes made possible by flexible
floor wiring.
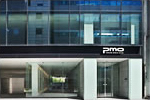 Main entrance
To prevent intruders, the main entrance
and the service entrance are locked at fixed times, such as at night
and after work hours. Entry with IC cards can be made at the service
entrance.
Main entrance
To prevent intruders, the main entrance
and the service entrance are locked at fixed times, such as at night
and after work hours. Entry with IC cards can be made at the service
entrance.


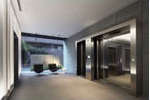 Security gate
Security gate situated between the
first-floor lobby and the elevator hall. Visitors can contact a
desired floor through PMO’s original receipt system.
Security gate
Security gate situated between the
first-floor lobby and the elevator hall. Visitors can contact a
desired floor through PMO’s original receipt system.


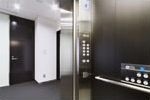 Elevator
When the last person leaves their floor
and sets the security system, the elevator will not stop on that
level until the security system is re-set.
Elevator
When the last person leaves their floor
and sets the security system, the elevator will not stop on that
level until the security system is re-set.


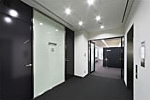 Room entrances
A “one floor, one tenant” design concept
with card readers at each entrance further boosts security.
Admission history logs keep track of who leaves and enters.
Room entrances
A “one floor, one tenant” design concept
with card readers at each entrance further boosts security.
Admission history logs keep track of who leaves and enters.


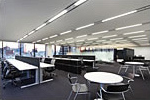 Security sensor
Sensors are installed in the rooms to
spot any problems, such as intruders inside while the security
system is on.
Security sensor
Sensors are installed in the rooms to
spot any problems, such as intruders inside while the security
system is on.