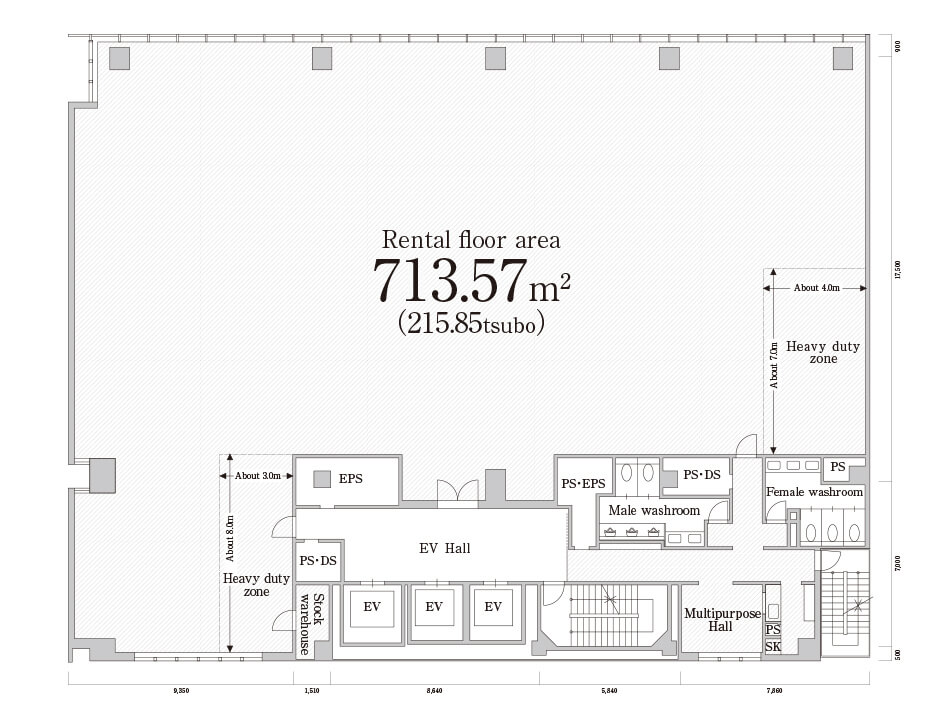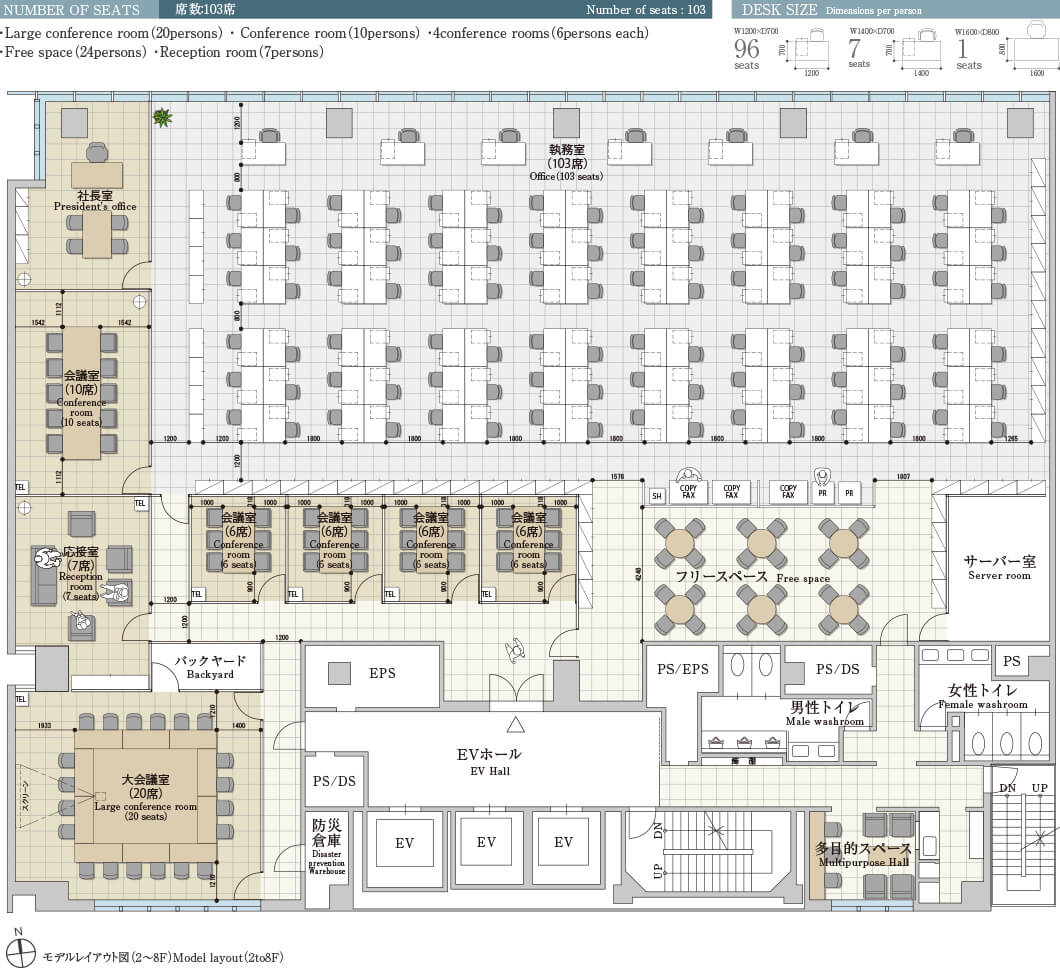
2,800mm
60VA/㎡
(Can be increased to 75VA)
500kg/㎡
(Heavy duty zone 1,000kg/㎡)
Height100mm
| Floor | Rental Area(Tsubo) | Ceiling height |
|---|---|---|
| 8F | 713.57㎡(215.85Tsubo) | 2.8m |
| 7F | 713.57㎡(215.85Tsubo) | 2.8m |
| 6F | 713.57㎡(215.85Tsubo) | 2.8m |
| 5F | 713.57㎡(215.85Tsubo) | 2.8m |
| 4F | 713.57㎡(215.85Tsubo) | 2.8m |
| 3F | 713.57㎡(215.85Tsubo) | 2.8m |
| 2F | 714.95㎡(216.27Tsubo) | 2.8m |
| 1F | Entrance hall | 3.5m |
Total rental floor area 4,996.37㎡(1,511.37tsubo)
In order to flexibly utilize the large space of just under 200 tsubo, we planned to accommodate various layouts, taking into consideration the division of the visitor area and work area, variations in movement flow lines and so on. In addition, by utilizing the multipurpose space, it is possible to reflect company characteristics and create offices rich in individuality.
