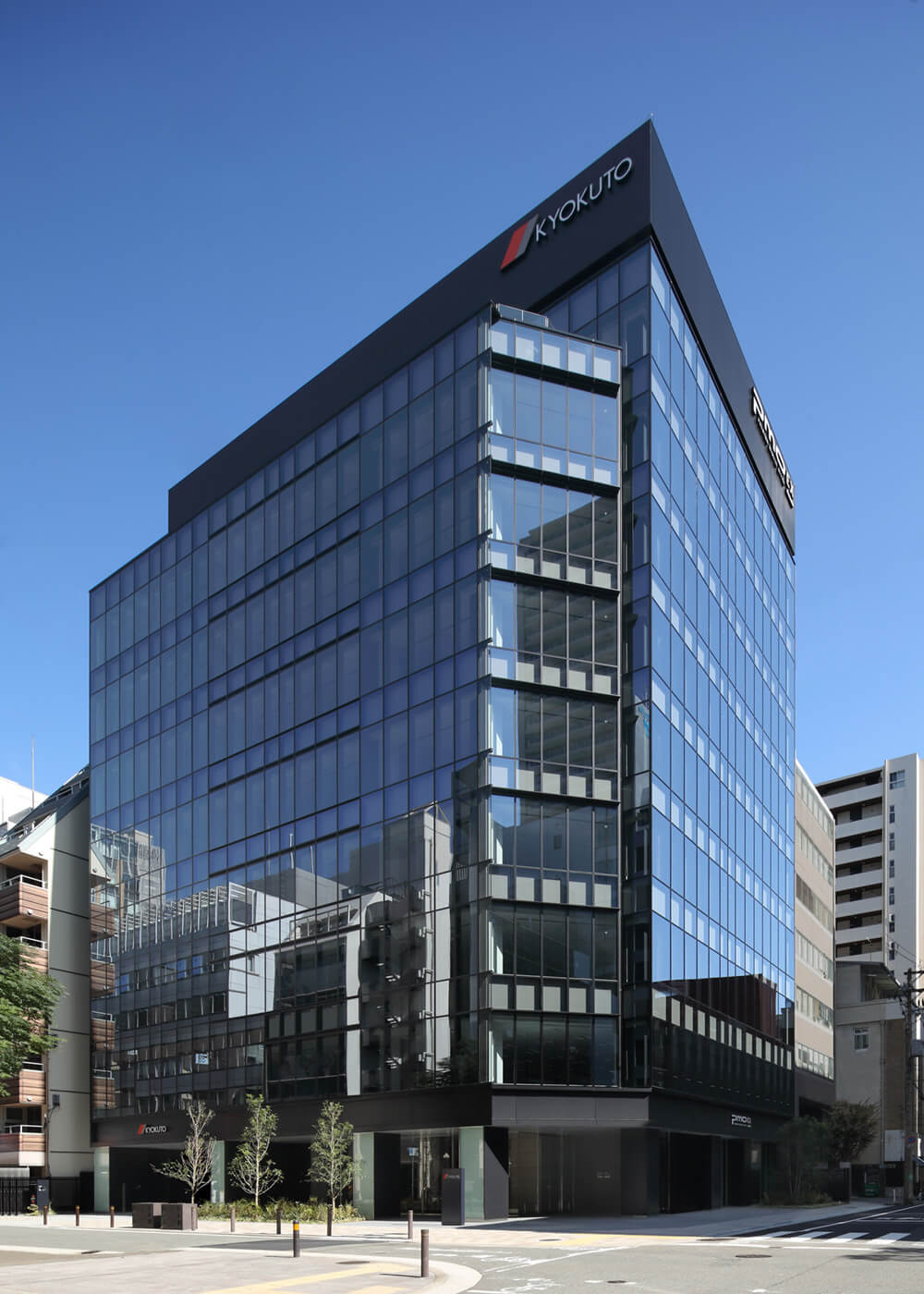A stylish design that shows its presence along Sankyubashisuji.

※ Time to the nearest station is calculated on the estimated distance from the station building or ground-level subway exit, which may differs from the time to reach the ticket gate.
| Location | 2-5-11,Awajicho, Chuo-ku Osaka-shi, Osaka |
|---|---|
| Nearby Stations |
Osaka Metro Midosuji and Keihan Main Lines Yodoyabashi Station Exit 11 -
6
minutes walk Osaka Metro Midosuji and Chuo and Yotsubashi Lines Honmachi Station Exit 1 - 7 minutes walk Osaka Metro Sakaisuji and Keihan Main Lines Kitahama Station Exit 6 - 7 minutes walk Osaka Metro Sakaisuji and Chuo Lines Sakaisujihonmachi Station Exit 17 - 8 minutes walk |
| Type of Use | Office |
| Completion Date | 2022/10 |
| Total Floor Area | 5,391.82㎡(1,631.02tsubo) |
| Standard Floor Area | 481.67㎡(145.70tsubo) |
| Structure | Steel-frame structure (Concrete Filled Steel Tube) |
| No. of Floors | 9 above ground |
| Standard Floor Ceiling Height | 2,700mm |
| Floor Load | 500kg/㎡(Partially 1,000kg/㎡) |
| Mode of Transaction | Landlord |
| Electrical Capacity | 60VA/㎡(expandable up to 75VA/㎡) |
|---|---|
| Air Conditioning | Individual air-conditioning |
| Elevators | Passenger Use: 2 |
| Parking Capacity | 1 car spaces |
・Strengthened, earthquake-resisting structure (Type I Structure).
・The leased room area under the contract is in square meters (sq.m.).
・Entrance Hall (1F): 3,500~3,000mm
・Due to the property being under construction, please note that the content described is subject to change.
・The leased room area under the contract is in square meters (sq.m.).
・Entrance Hall (1F): 3,500~3,000mm
・Due to the property being under construction, please note that the content described is subject to change.















