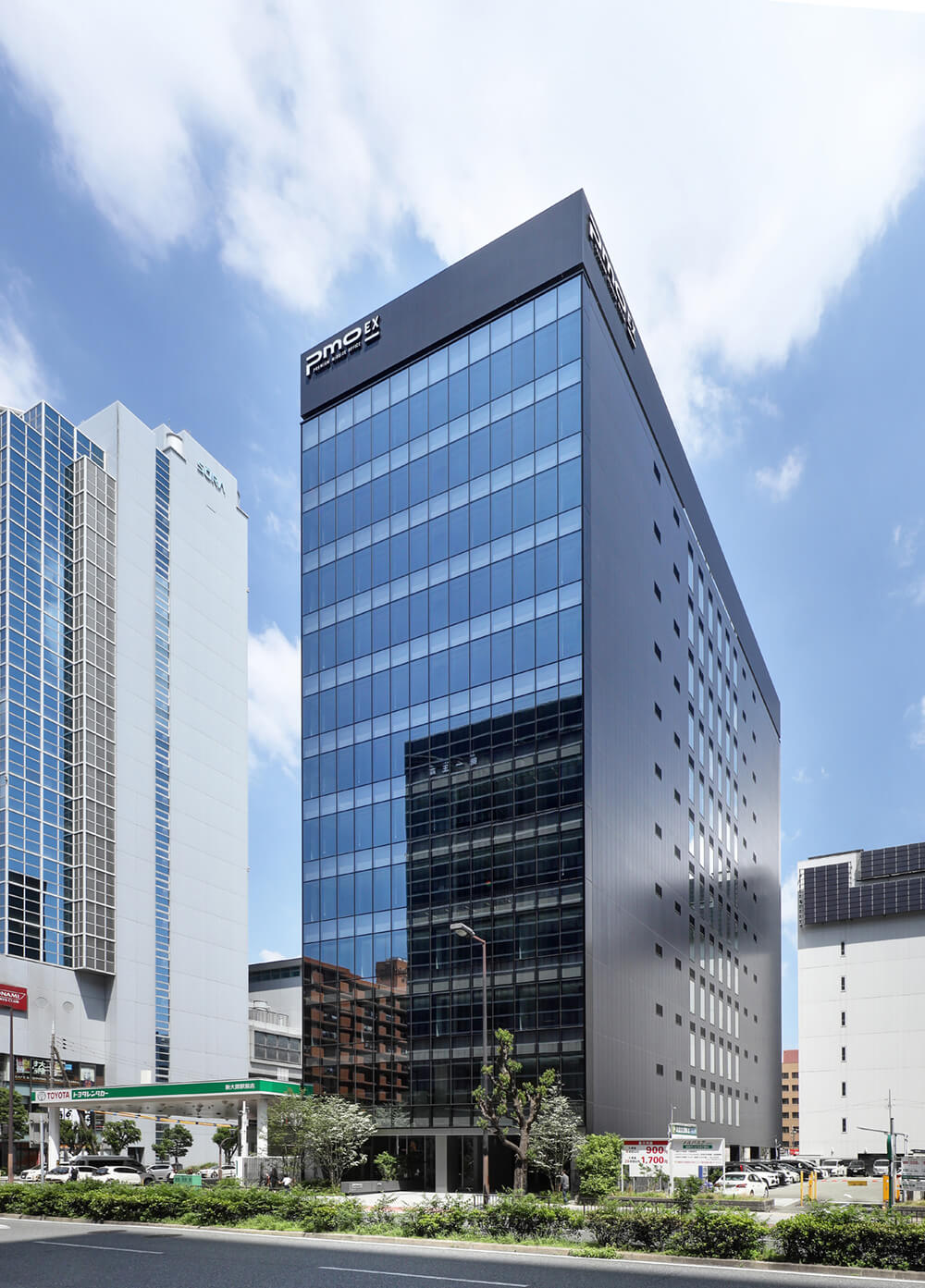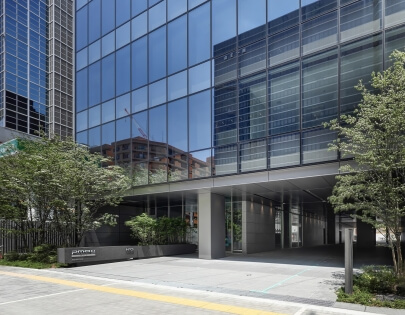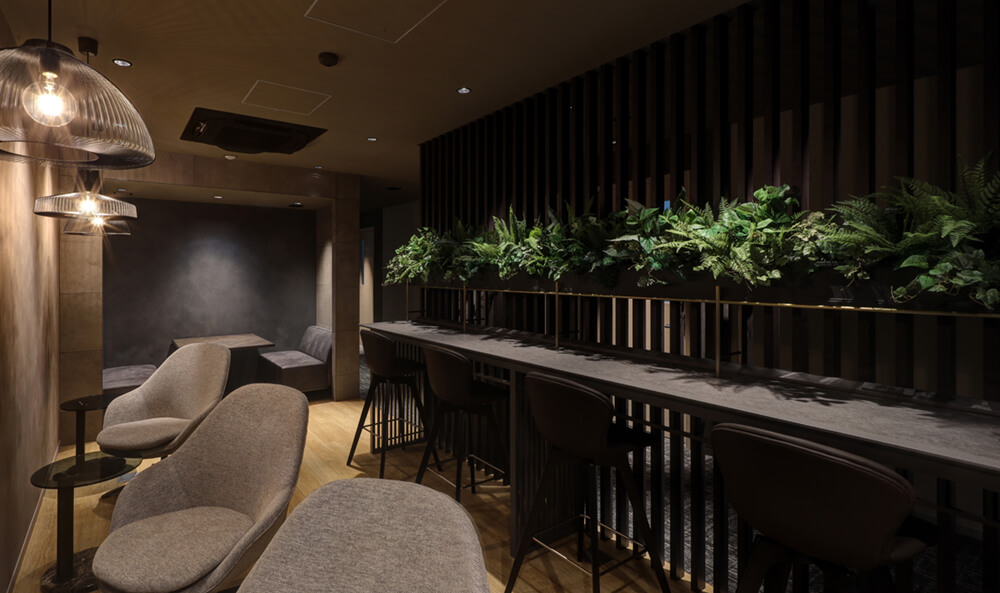PMO in Shin Osaka as a gateway of Kansai is the first of its kind in Kansai. About 182 tsubo/ 1 floor, fulfilling common spaces ( shared lounge ext.)

※ Time to the nearest station is calculated on the estimated distance from the station building or ground-level subway exit, which may differs from the time to reach the ticket gate.
| Location | 4-2-10 Miyahara, Yodogawa-ku Osaka-shi, Osaka |
|---|---|
| Nearby Stations |
Osaka Metro Midosuji Line Shinosaka Station - 5 minutes walk JR Shinosaka Station North Exit - 7 minutes walk |
| Type of Use | Office |
| Completion Date | 2021/6 |
| Total Floor Area | 9,655.03㎡(2,920.64tsubo) |
| Standard Floor Area | 604.87㎡(182.97tsubo) |
| Structure | Concrete-Filled Steel Tube |
| No. of Floors | 12 floors above ground |
| Standard Floor Ceiling Height | 2-4F:2,600mm, 5-12F:2,800mm |
| Floor Load | 500kg/㎡ |
| Mode of Transaction | Landlord |
| Electrical Capacity | 60VA/㎡(expandable up to 75VA/㎡) |
|---|---|
| Air Conditioning | Individual air-conditioning |
| Elevators | Passenger Use: 2. Goods/Emergency Use: 1. |
| Parking Capacity | 25 Spaces |
・1F security gate.
・Seismic control and Reinforced earthquake-resistant structure enables your BCP
・The leased room area under the contract is in square meters (sq.m.).
・Seismic control and Reinforced earthquake-resistant structure enables your BCP
・The leased room area under the contract is in square meters (sq.m.).
















