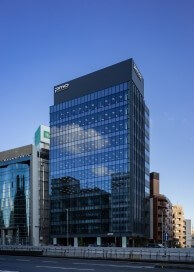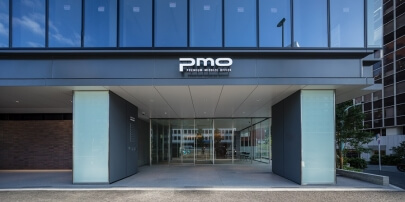
※ Time to the nearest station is calculated on the estimated distance from the station building or ground-level subway exit, which may differs from the time to reach the ticket gate.
| Location | 3-1-1 Shibuya, Shibuya-ku, Tokyo |
|---|---|
| Nearby Stations |
JR Shibuya Station Exit - 6 minutes walk. Tokyo Metro Ginza , Hukutoshin , Hanzoumon Lines , Tokyu Toyoko and Denentoshi Lines Shibuya Station Exit C1 - 4 minutes walk |
| Type of Use | Office |
| Completion Date | 2020/8 |
| Total Floor Area | 6,050.76㎡(1,830.35tsubo) |
| Standard Floor Area | 456.24㎡(138.01tsubo) |
| Structure | Steel-frame structure |
| No. of Floors | 11 above ground floors, 1 basement floor |
| Standard Floor Ceiling Height | 2,800mm |
| Floor Load | 500kg/㎡(Partially 1,000kg/㎡) |
| Mode of Transaction | Landlord |
| Electrical Capacity | 60VA/㎡(expandable up to 75VA/㎡) |
|---|---|
| Air Conditioning | Individual air-conditioning |
| Elevators | Passenger Use: 1. Goods/Emergency Use: 1 |
| Parking Capacity | ‐ |
・One floor per tenant.
・1F security gate.
・Including toilet and kitchenette in the area included within the contract.
・The leased room area under the contract is in square meters (sq.m.).
・1F security gate.
・Including toilet and kitchenette in the area included within the contract.
・The leased room area under the contract is in square meters (sq.m.).















