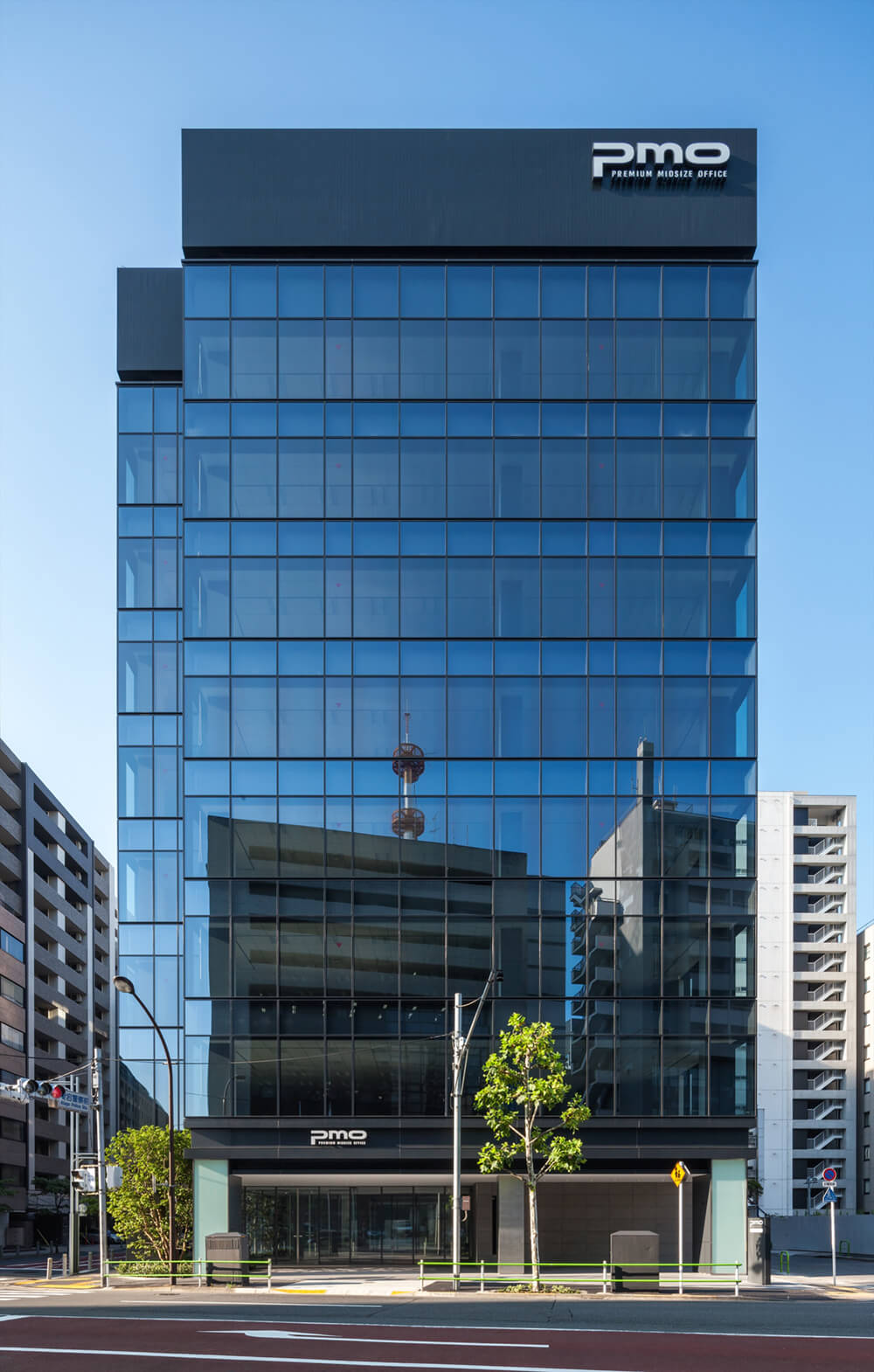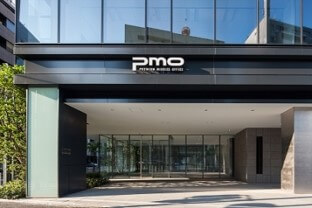2 minutes walk to "Onarimon" Subway Station for the Mita Line, and 6minutes walk to "Daimon" Subway Station for the Asakusa and Oedo Lines. A high grade office building in the PMO series, located in Shiba Park of Minato-ku. Each floor is approx.115 tsubo (380 sq.m./4092 sq.ft.). Completed in July 2014.

※ Time to the nearest station is calculated on the estimated distance from the station building or ground-level subway exit, which may differs from the time to reach the ticket gate.
| Location | 1-2-1,Shibakoen, Minato-ku, Tokyo |
|---|---|
| Nearby Stations |
Toei Mita Line - Onarimon Station Exit A3 - 2 minutes walk Toei Oedo and Asakusa Lines Daimon Station Exit A6 - 6 minutes walk JR, Tokyo Monorail - Hamamatsucho Station North Exit - 10 minutes walk Tokyo Metro Hibiya Line - Kamiyacho Station Exit 3 - 10 minutes walk Toei Asakusa Line Shimbashi Station Exit A1 - 11 minutes walk(Exit A1: Until 21:00) |
| Type of Use | Office |
| Completion Date | 2014/7 |
| Total Floor Area | 3,502.31㎡(1,059.44tsubo) |
| Standard Floor Area | 381.11㎡(115.28tsubo) |
| Structure | Steel-frame structure (partially steel-frame reinforced concrete structure) |
| No. of Floors | 8 bove ground |
| Standard Floor Ceiling Height | 2,750mm |
| Floor Load | 500kg/㎡(Partially 1,000kg/㎡) |
| Mode of Transaction | Landlord |
| Electrical Capacity | 60VA/㎡(expandable up to 75VA/㎡) |
|---|---|
| Air Conditioning | Individual air-conditioning |
| Elevators | Passenger Use: 2 (for 13 passengers) |
| Parking Capacity | 6 car spaces(Mechanical parking: 6 car spaces) |
・NMF property.
・Leasing floor area is approx. 807 tsubo (2668 sq. m.). Priority is to negotiate a whole-building lease.
・One floor per tenant.
・1F security gate.
・Strengthened, earthquake-resisting structure (Type I Structure).
・Two-line power reception system from different sources.
・A space for a private power generation facility is available (rooftop).
・LED room lightings in the leased office.
・Bicycle parking(for 2).
・The area referred to in the contract includes stock storage (2.60 sq.m.), WC and a pantry area.
・The leased room area under the contract is in square meters (sq.m.).
・Leasing floor area is approx. 807 tsubo (2668 sq. m.). Priority is to negotiate a whole-building lease.
・One floor per tenant.
・1F security gate.
・Strengthened, earthquake-resisting structure (Type I Structure).
・Two-line power reception system from different sources.
・A space for a private power generation facility is available (rooftop).
・LED room lightings in the leased office.
・Bicycle parking(for 2).
・The area referred to in the contract includes stock storage (2.60 sq.m.), WC and a pantry area.
・The leased room area under the contract is in square meters (sq.m.).















