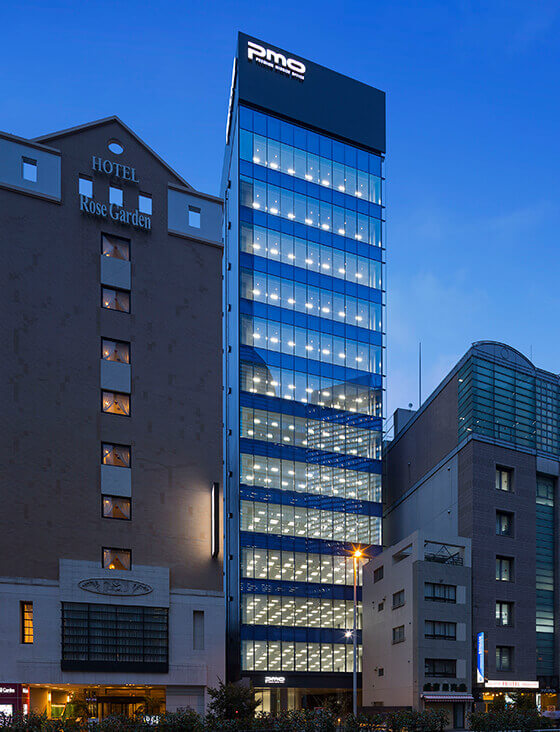1 minute walk to Nishi-Shinjuku Station(Marunouchi line)
Accessible to Shinjuku Station(JR line)-9 minutes’ walk , and accessible to Tochomae
Station(Oedo line)-6 minutes` walk
PMO series(each floor is 117 tsubo) will be completed along Oumekaidou.
Completed in June 2019.

※ Time to the nearest station is calculated on the estimated distance from the station building or ground-level subway exit, which may differs from the time to reach the ticket gate.
| Location | 8-1-2 Nishishinjuku, Shinjuku-ku, Tokyo |
|---|---|
| Nearby Stations |
Tokyo Metro Marunouchi Line - Nishishinjuku Station Exit C12- 1minute
walk Toei Oedo Line Tochomae Station Exit B2 - 6 minutes walk JR Shinjyuku Station West Exit - 9 minutes walk |
| Type of Use | Office |
| Completion Date | 2019/6 |
| Total Floor Area | 5,913.55㎡(1,788.84tsubo) |
| Standard Floor Area | 388.41㎡(117.49tsubo) |
| Structure | Concrete-Filled Steel Tube |
| No. of Floors | 13 above ground |
| Standard Floor Ceiling Height | 2,800mm |
| Floor Load | 500kg㎡(Partially 1,000kg/㎡) |
| Mode of Transaction | Landlord |
| Electrical Capacity | 60VA/㎡(expandable up to 75VA/㎡) |
|---|---|
| Air Conditioning | Individual air-conditioning |
| Elevators | Passenger Use:1 Passenger and Emergency Use: 1 |
| Parking Capacity | 18 car spaces(Mechanical parking) |
・One floor per tenant.
・1F security gate.
・Strengthened, earthquake-resisting structure (Type I Structure).
・LED room lightings in the leased office.
・Including toilet and kitchenette in the area included within the contract.
・The leased room area under the contract is in square meters (sq.m.).
・1F security gate.
・Strengthened, earthquake-resisting structure (Type I Structure).
・LED room lightings in the leased office.
・Including toilet and kitchenette in the area included within the contract.
・The leased room area under the contract is in square meters (sq.m.).















