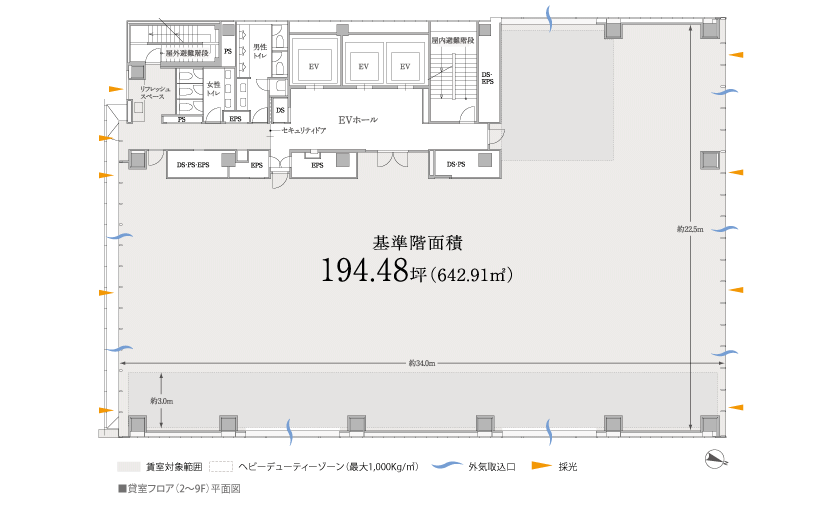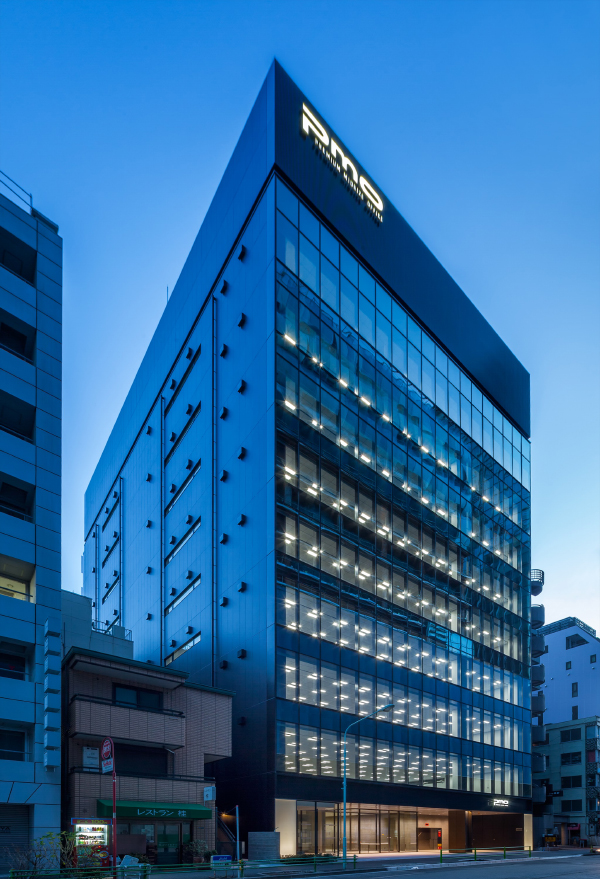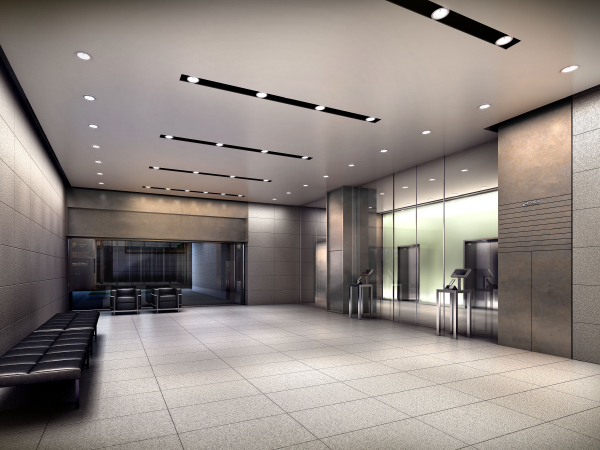2 minutes walk to "Mitsukoshimae" Subway Station. A high grade office building.

※ Time to the nearest station is calculated on the estimated distance from the station building or ground-level subway exit, which may differs from the time to reach the ticket gate.
| Location | 1-13-7,Nihonbashimuromachi, Chuo-ku, Tokyo |
|---|---|
| Nearby Stations | Tokyo Metro Ginza Line - Mitsukoshimae Station Exit A6 - 2 minutes
walk Tokyo Metro Hanzomon Line Mitsukoshimae Station Exit A1 - 3 minutes walk JR Shin-Nihonbashi Station Exit 3 - 5 minutes walk JR Tokyo Station Nihonbashi Exit - 5 minutes walk JR Kanda Station East Exit - 10 minutes walk |
| Type of Use | Office |
| Completion Date | 2013/1 |
| Total Floor Area | 7,430.02㎡(2,247.58tsubo) |
| Standard Floor Area | 642.91㎡(194.48tsubo) |
| Structure | Steel-frame structure (partially steel-frame reinforced concrete structure) |
| No. of Floors | 9 above ground, 1 basement floor |
| Standard Floor Ceiling Height | 2,800mm |
| Floor Load | 500kg/㎡(Partially 1,000kg/㎡) |
| Mode of Transaction | Landlord |
| Electrical Capacity | 60VA/㎡(expandable up to 75VA/㎡) |
|---|---|
| Air Conditioning | Individual air-conditioning |
| Elevators | Passenger Use: 2 (for 15 passengers). Goods/Emergency Use: 1 (for 17 passengers) |
| Parking Capacity | 22 car spaces |
・Strengthened, earthquake-resisting structure.
・Two-line power reception system from different sources.
・Emergency power generation facility with a 10 KVA・floor capacity is available for 24 hours during a power failure (except fire).
・A space for a private power generation facility is available (rooftop).
・The leased room area under the contract is in square meters (sq.m.).
・Two-line power reception system from different sources.
・Emergency power generation facility with a 10 KVA・floor capacity is available for 24 hours during a power failure (except fire).
・A space for a private power generation facility is available (rooftop).
・The leased room area under the contract is in square meters (sq.m.).















