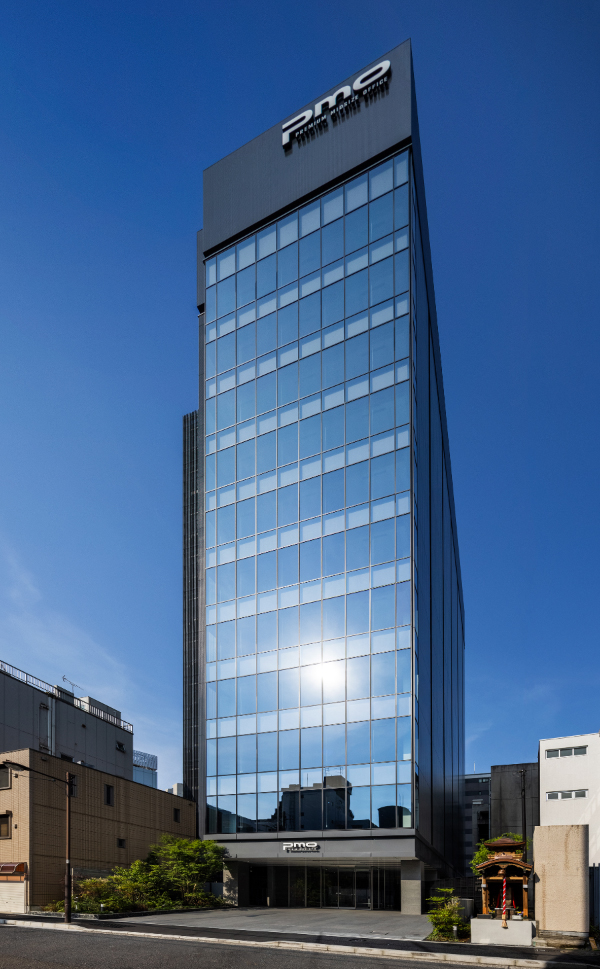2 minutes walk to "Jimbocho" Subway Station.
A high-grade office building, with floor area of approx. 129 tsubo (429 sq.m./4,590
sq.ft.).

※ Time to the nearest station is calculated on the estimated distance from the station building or ground-level subway exit, which may differs from the time to reach the ticket gate.
| Location | 2-10-4,kandajinbocho, Chiyoda-ku, Tokyo |
|---|---|
| Nearby Stations | Tokyo Metoro Hanzomon Line,Toei Shinjuku and Mita Lines - Jinbocho
Station
Exit A2 - 2 minutes walk Tokyo Metoro Hanzomon and Tozai Lines,Toei Shinjuku Line - Kudanshita Station Exit 5 - 5 minutes walk JR Chuo and Sobu Lines Suidobashi Station East Exit - 8 minutes walk |
| Type of Use | Office |
| Completion Date | 2022/5 |
| Total Floor Area | 5,457.59㎡(1,650.92tsubo) |
| Standard Floor Area | 428.76㎡(129.70tsubo) |
| Structure | Steel-frame structure(CFT) |
| No. of Floors | 11 above ground |
| Standard Floor Ceiling Height | 2,800mm |
| Floor Load | 500kg/㎡(Partially 1,000kg/㎡) |
| Mode of Transaction | Landlord |
| Electrical Capacity | 60VA/㎡(expandable up to 75VA/㎡) |
|---|---|
| Air Conditioning | Individual air-conditioning |
| Elevators | Passenger Use: 1. Goods/Emergency Use: 1 |
| Parking Capacity | 22parking spaces |
・One floor per tenant.
・Strengthened, earthquake-resisting structure (Type I Structure).
・Including toilet and kitchenette in the area included within the contract.
・The leased room area under the contract is in square meters (sq.m.).
・Entrance Hall (1F): 3,500mm
・Strengthened, earthquake-resisting structure (Type I Structure).
・Including toilet and kitchenette in the area included within the contract.
・The leased room area under the contract is in square meters (sq.m.).
・Entrance Hall (1F): 3,500mm














