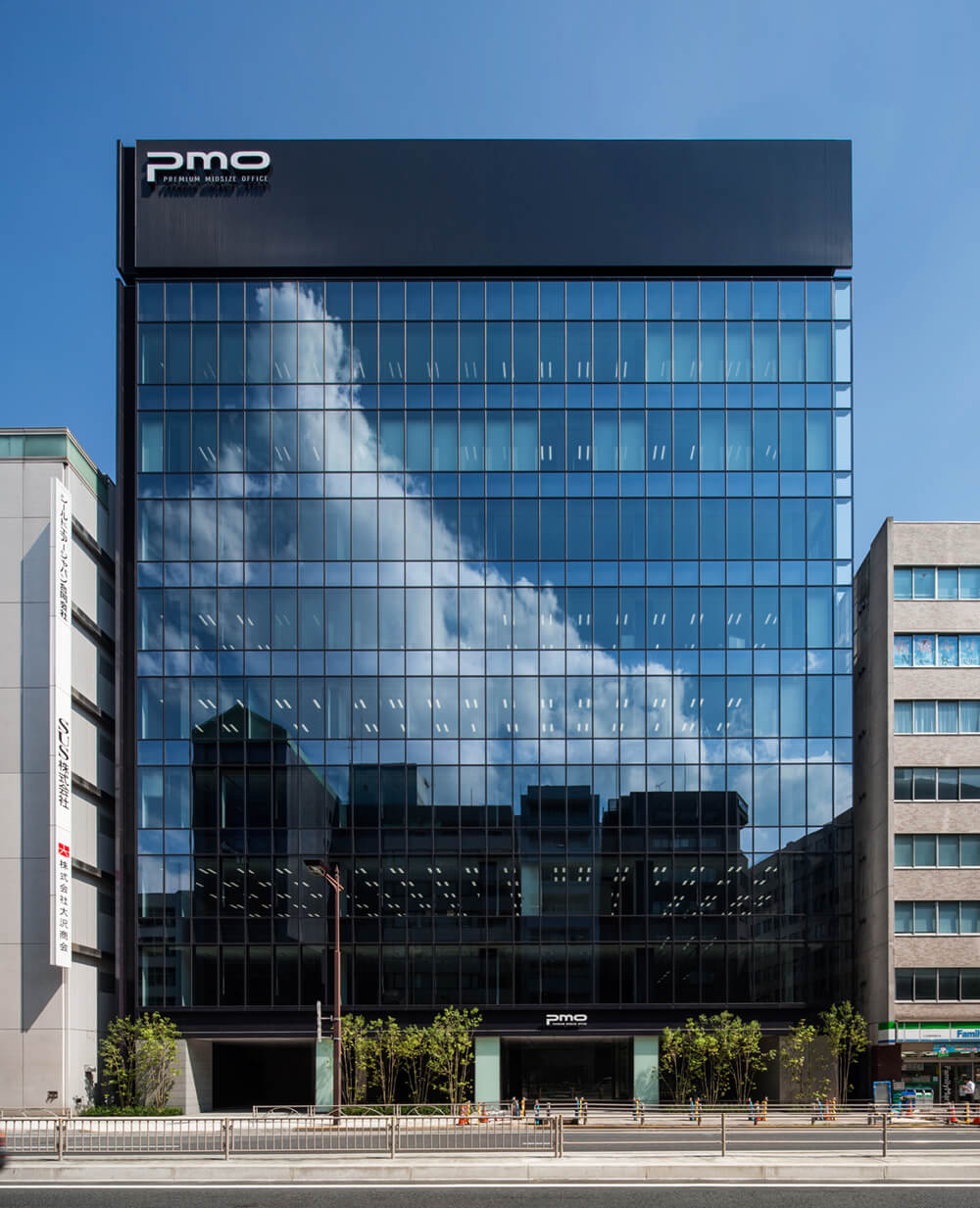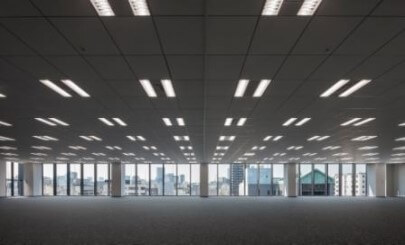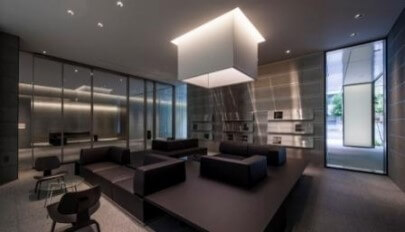Within 7 minutes walk to"Kodenma""Shinnihonbashi" "Mitsukoshimae", and Stations.
Plumbing, exhaust gas system available.

※ Time to the nearest station is calculated on the estimated distance from the station building or ground-level subway exit, which may differs from the time to reach the ticket gate.
| Location | 2-4,Nihonbashikodenmacho, Chuo-ku, Tokyo |
|---|---|
| Nearby Stations |
Tokyo Metro Hibiya Line - Kodenmacho Station Exit 3 - 1 minute walk JR Shinnihonbashi Station Exit 5 - 3 minutes walk Tokyo Metro Ginza ,Hanzomon Lines - Mitsukoshimae Station Exit A10 - 7 minutes walk JR Kanda Station South Exit - 10 minutes walk |
| Type of Use | Office |
| Completion Date | 2016/6 |
| Total Floor Area | 7,349.32㎡(2,223.16tsubo) |
| Standard Floor Area | 647.27㎡(195.79tsubo) |
| Structure | Concrete-Filled Steel Tube |
| No. of Floors | 9 aboveground floors & 1 underground level |
| Standard Floor Ceiling Height | 2,800mm |
| Floor Load | 500kg/㎡(1,000kg/㎡ in some parts Heavy-duty zone) |
| Mode of Transaction | Landlord |
| Electrical Capacity | 60VA/㎡(expandable up to 75VA/㎡) |
|---|---|
| Air Conditioning | Individual air-conditioning |
| Elevators | For passenger2(each with a capacity of 15 passengers)・ Goods/Emergency Use: 1(each with a capacity of 17 passengers) |
| Parking Capacity | Mechanical parking for 20 vehicles |
・One floor per tenant.
・1F security gate.
・Plumbing, exhaust gas system available.
・Bicycle parking lot(for 2 spaces available ).
・Emergency power generation facility with a 10 KVA・floor capacity is available for 24 hours during a power failure (except fire).
・The leased room area under the contract is in square meters (sq.m.).
・1F security gate.
・Plumbing, exhaust gas system available.
・Bicycle parking lot(for 2 spaces available ).
・Emergency power generation facility with a 10 KVA・floor capacity is available for 24 hours during a power failure (except fire).
・The leased room area under the contract is in square meters (sq.m.).
















