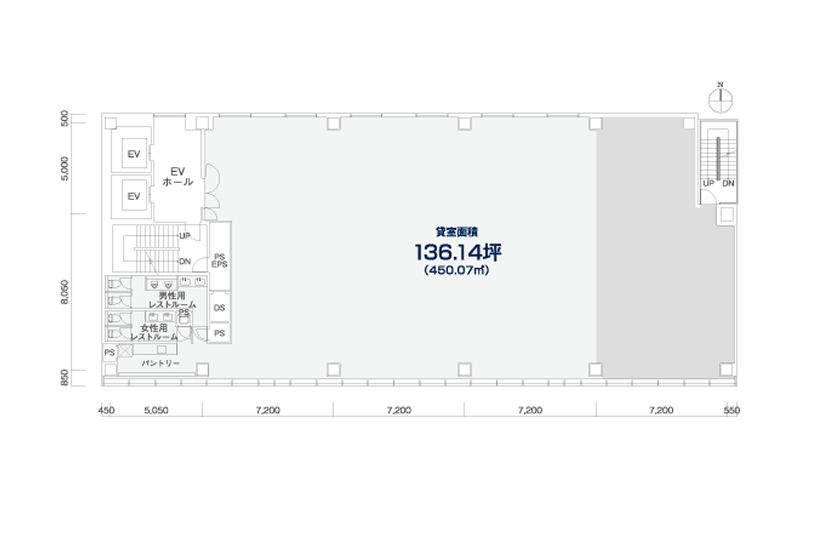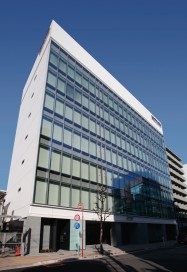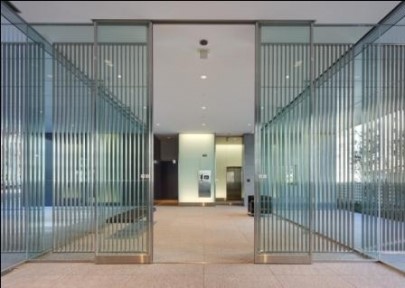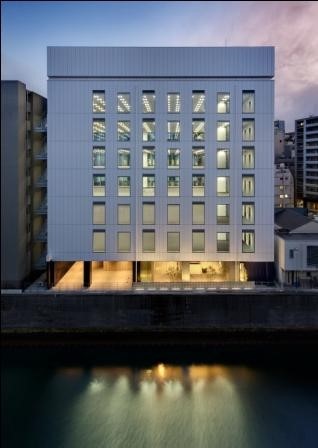A high grade, river front office building, secluded from the bustling area of JR "Akihabara" Station.

※ Time to the nearest station is calculated on the estimated distance from the station building or ground-level subway exit, which may differs from the time to reach the ticket gate.
| Location | 2-3-10,Higashikanda, Chiyoda-ku, Tokyo |
|---|---|
| Nearby Stations | Tokyo Metro Hibiya Line Akihabara Station Exit 4 - 4 minutes walk Toei Shinjuku Line Iwamotocho Station Exit A4 - 4 minutes walk (Exit A4: Until 22:00) JR Akihabara Station Showa-Dori Exit - 7 minutes walk Tsukuba Express Akihabara Station Exit A3 - 7 minutes walk |
| Type of Use | Office |
| Completion Date | 2011/1 |
| Total Floor Area | 3,502.87㎡(1,059.61tsubo) |
| Standard Floor Area | 450.07㎡(136.14tsubo) |
| Structure | Steel-frame structure |
| No. of Floors | 7 above ground |
| Standard Floor Ceiling Height | 2,800mm |
| Floor Load | 500kg/㎡(Partially 1,000kg/㎡) |
| Mode of Transaction | Landlord |
| Electrical Capacity | 60VA/㎡(expandable up to 75VA/㎡) |
|---|---|
| Air Conditioning | Individual air-conditioning |
| Elevators | Passenger Use: 2 |
| Parking Capacity | 10 car spaces |
・Including toilet and kitchenette in the area included within the contract.
・The leased room area under the contract is in square meters (sq.m.).
・The leased room area under the contract is in square meters (sq.m.).
















